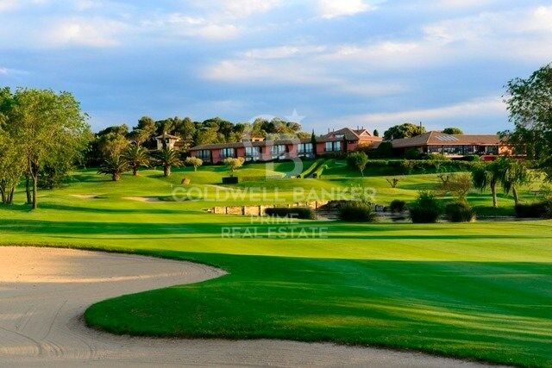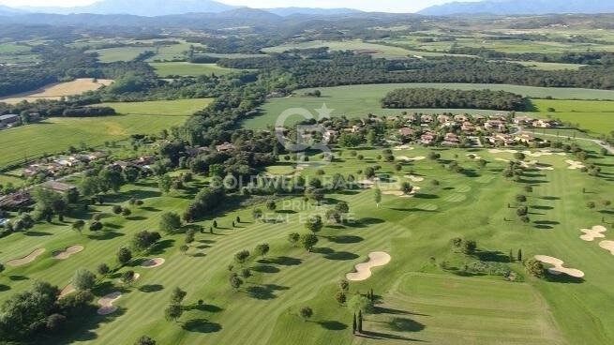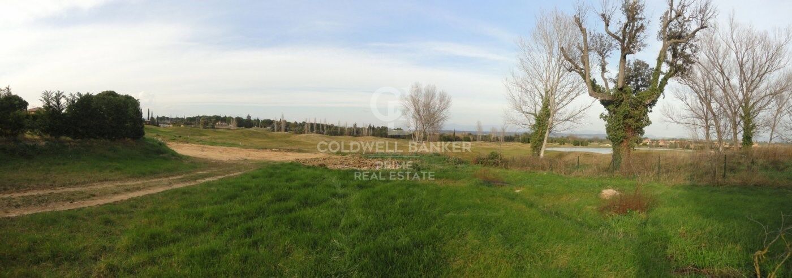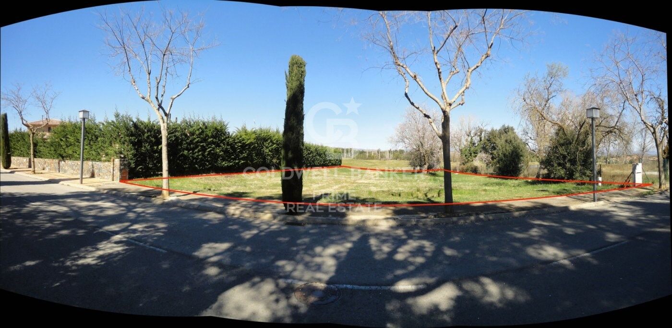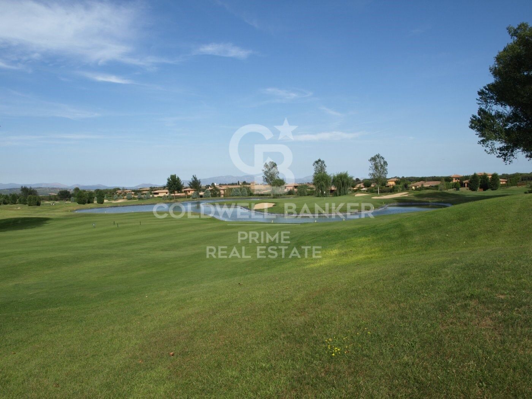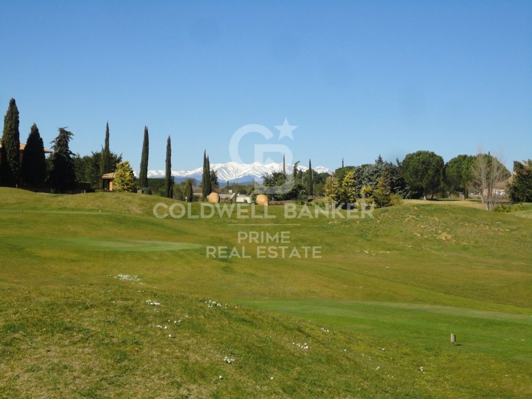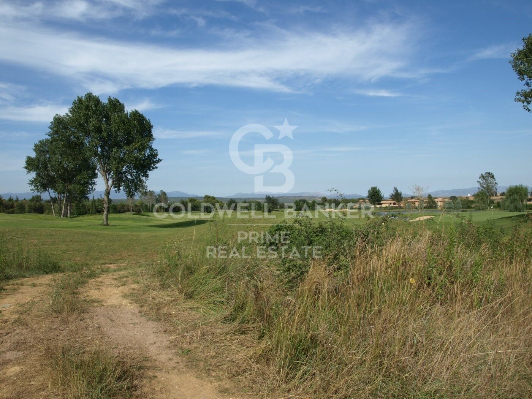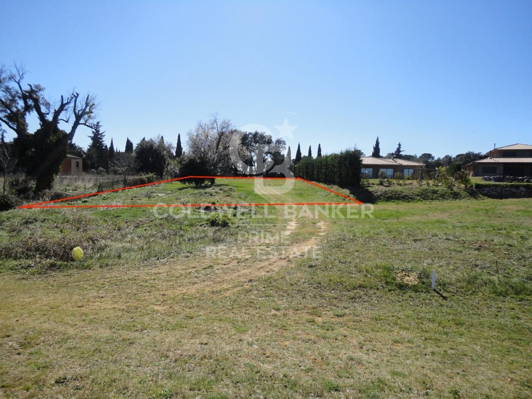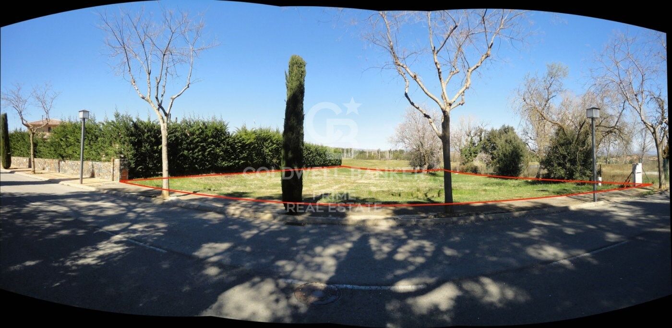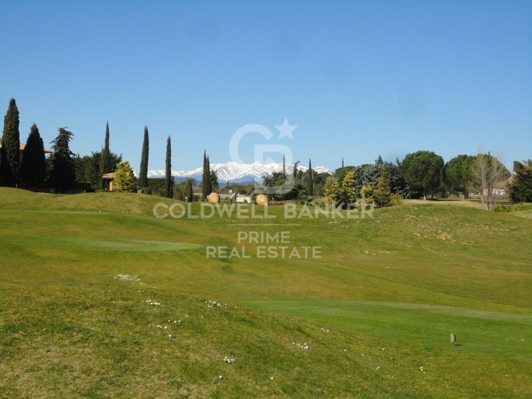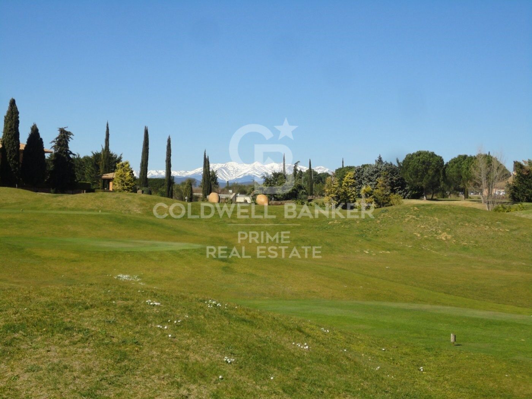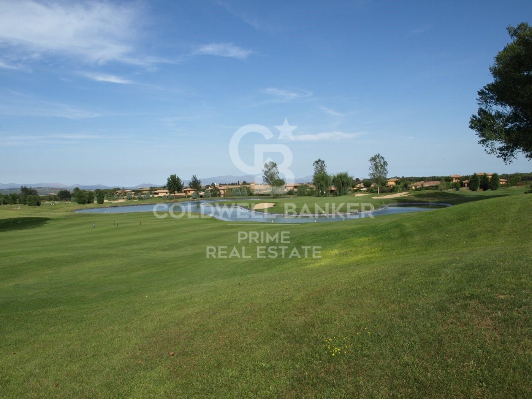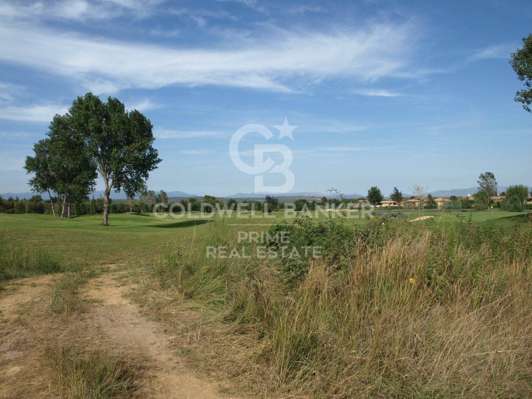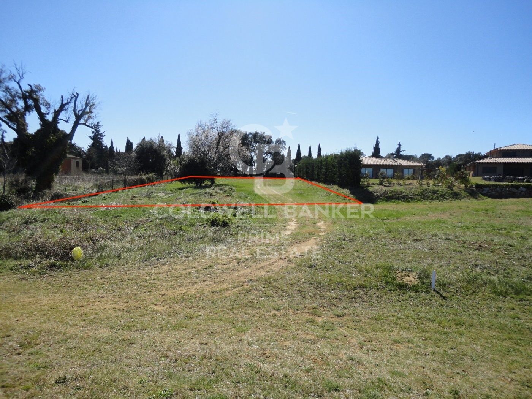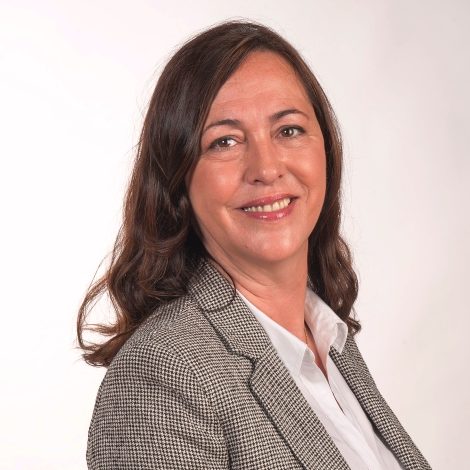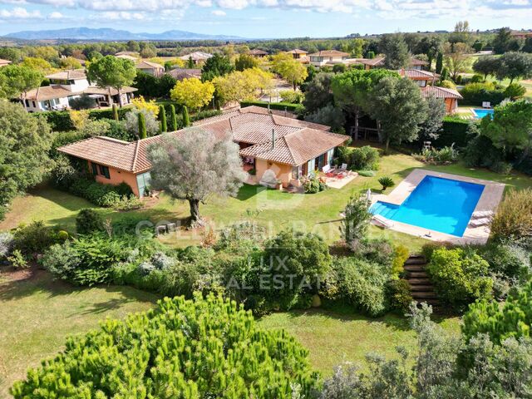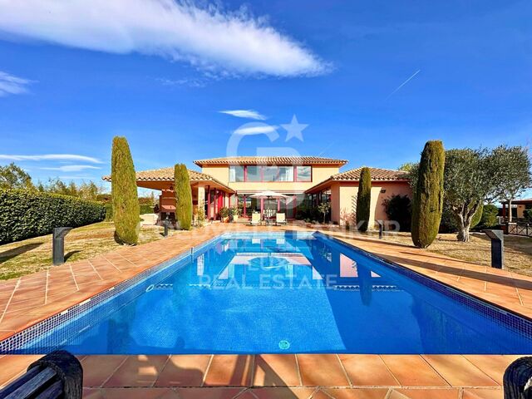For sale building plot in the Golf Resort Torremirona, Navata
plot
1,513 m²
price
295,000 €
For sale building plot of 1,513 m2 in the prestigious Golf Spa Resort Torremirona. It is located in the stunning landscapes of l'Empordà, with exceptional views from the Pyrenees to the Mediterranean. Its brightness and long hours of sun make this resort, located 5 minutes from the town of Navata and 10 km from Figueres, an ideal place to live all year...Large plot bordering the same golf course. Almost flat, rectangular shape with magnificent views of the golf course, the Pyrenees, and landscapes of Empordà. Maximum buildable area of 570 m2...In the sales price it is included the architectural project and the rates of the building permission..
#ref:GI01650CB
#ref:GI01650CB
Property details
area
Alt Empordà
location
Navata
Property type
plot
sale
295.000 €
Reference
GI01650CB
Energy certificate
-
 A
92-100
A
92-100 -
 B
81-91
B
81-91 -
 C
69-80
C
69-80 -
 D
55-68
D
55-68 -
 E
39-54
E
39-54 -
 F
21-38
F
21-38 -
 G
1-20
G
1-20

 en
en 
