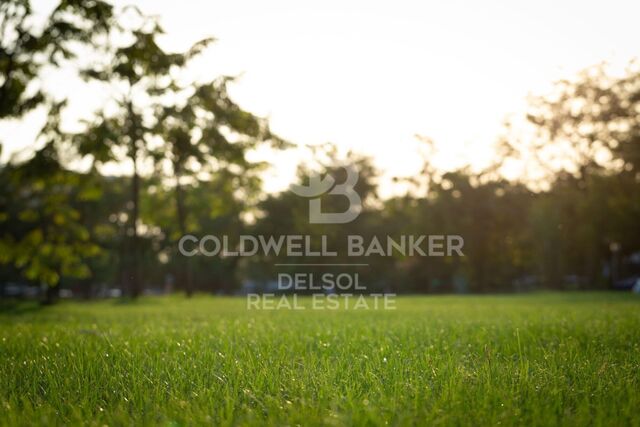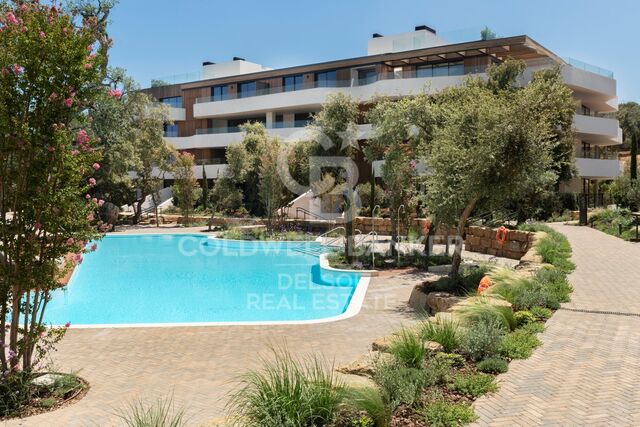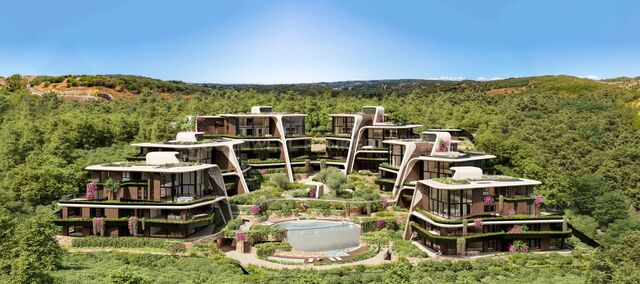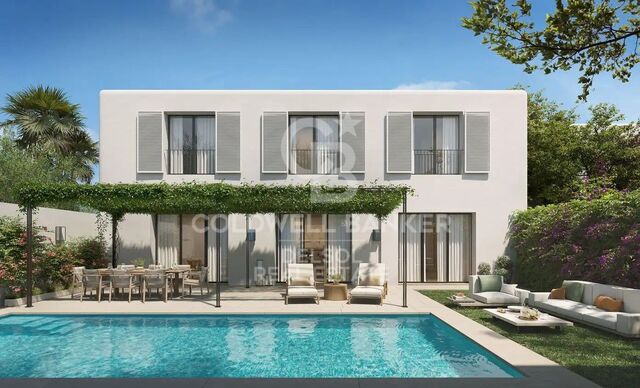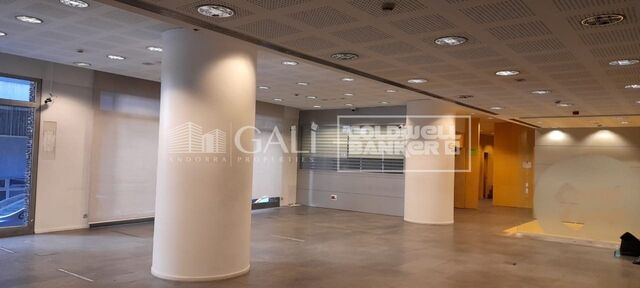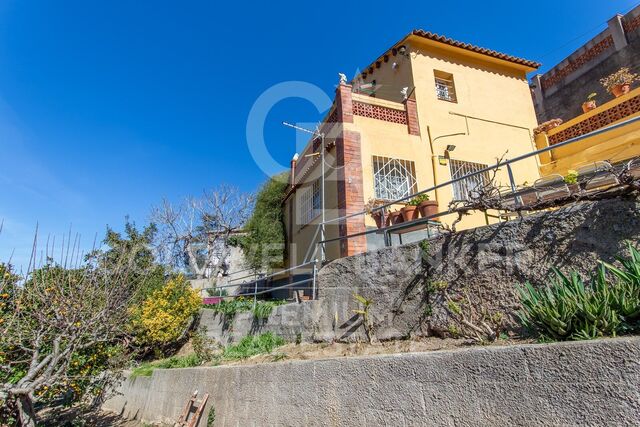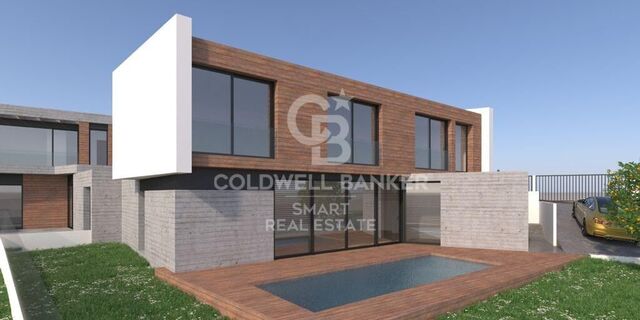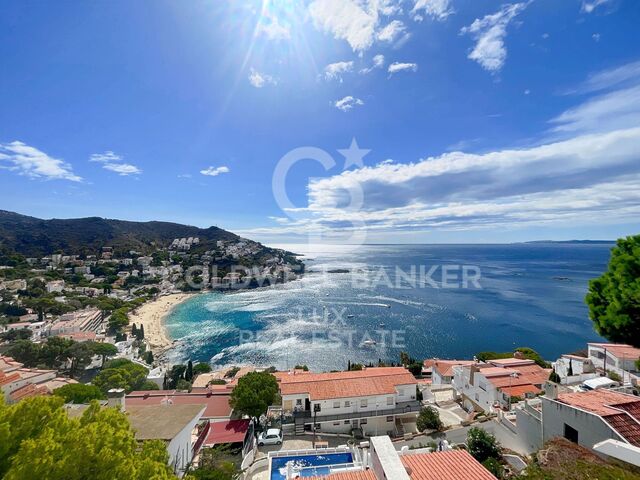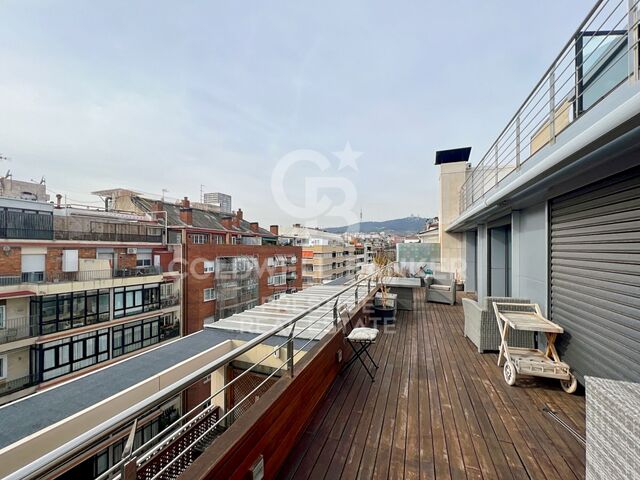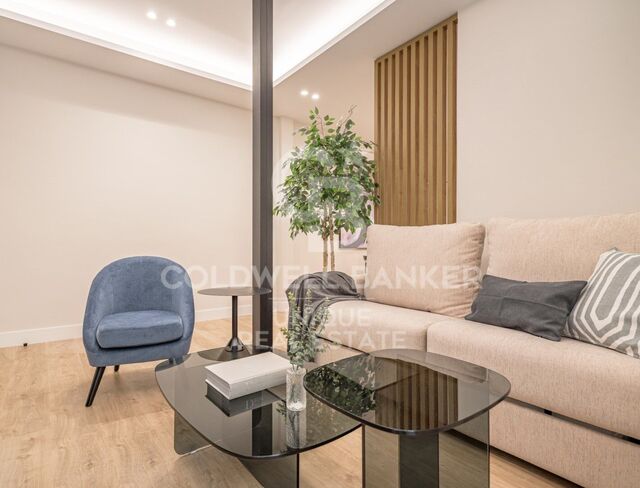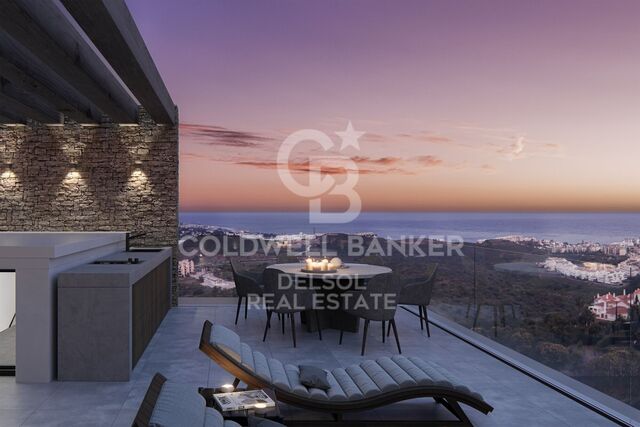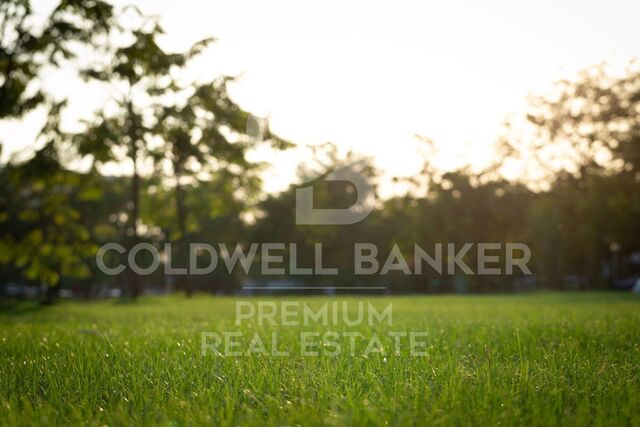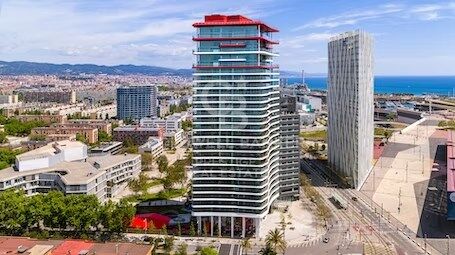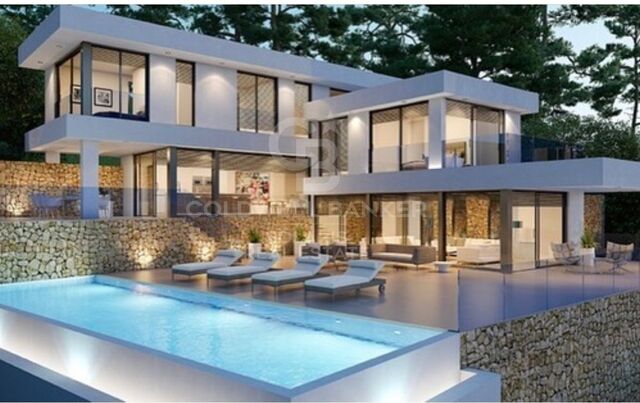Apartment Block Sotogrande
Bedrooms
4
Bathrooms
5
price
1.866.000 €
Impressive residential development located at the western end of the Costa del Sol, in the wonderful province of Cadiz,
Sotogrande is perfectly located between the sea and the mountains.
The development is made up of three and four-bedroom homes with an interior layout that seeks to enhance the already enormous space. The homes are designed under the constant premise of comfort and wellbeing.
The generous surface area of the properties ranges from 200m² for a 3-bedroom to 330m² for a 4-bedroom, or 3-bedroom penthouses with more than 270m².
The homes in this development are designed to make living in them a unique experience.
The development has an imposing and welcoming lobby of over 700m², which perfectly reflects the spirit of the project, housing the reception and a spacious and fully equipped coworking area, which outside of the spacious homes is an alternative for receiving visitors, working or studying.
In addition, the development offers its residents other premium facilities such as a gastrobar, gym, indoor heated swimming pool and two outdoor pools, one of which is exclusively for swimming.
For more information, do not hesitate to contact us.
#ref:CBDS300
Sotogrande is perfectly located between the sea and the mountains.
The development is made up of three and four-bedroom homes with an interior layout that seeks to enhance the already enormous space. The homes are designed under the constant premise of comfort and wellbeing.
The generous surface area of the properties ranges from 200m² for a 3-bedroom to 330m² for a 4-bedroom, or 3-bedroom penthouses with more than 270m².
The homes in this development are designed to make living in them a unique experience.
The development has an imposing and welcoming lobby of over 700m², which perfectly reflects the spirit of the project, housing the reception and a spacious and fully equipped coworking area, which outside of the spacious homes is an alternative for receiving visitors, working or studying.
In addition, the development offers its residents other premium facilities such as a gastrobar, gym, indoor heated swimming pool and two outdoor pools, one of which is exclusively for swimming.
For more information, do not hesitate to contact us.
#ref:CBDS300
Property details
area
Cádiz
location
Sotogrande
district
Sotogrande Alto
Property type
new development
Reference
CBDS300_D
Bedrooms
4
Bathrooms
5
Energy certificate
- Pending
About Sotogrande
Sotogrande is an exclusive urbanization located in the region of Andalusia, in the province of Cadiz, in southern Spain. Known for its luxurious properties, world-class golf courses, and marinas, Sotogrande is a dream destination for those seeking a sophisticated lifestyle on the Mediterranean coast.

 en
en 






