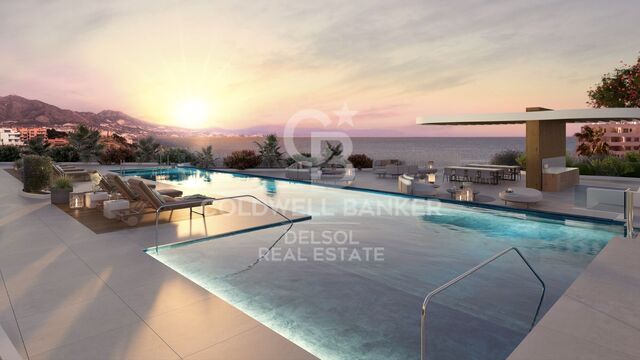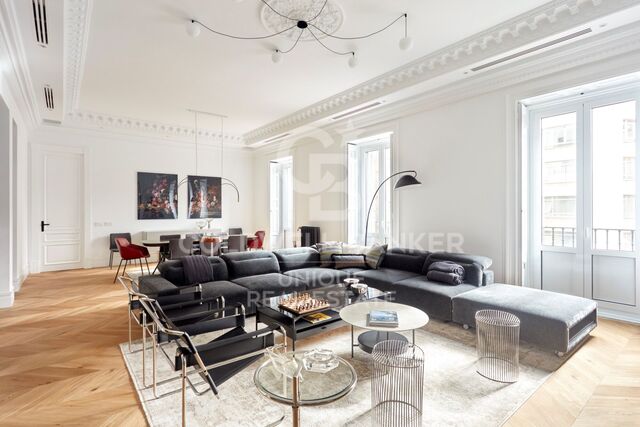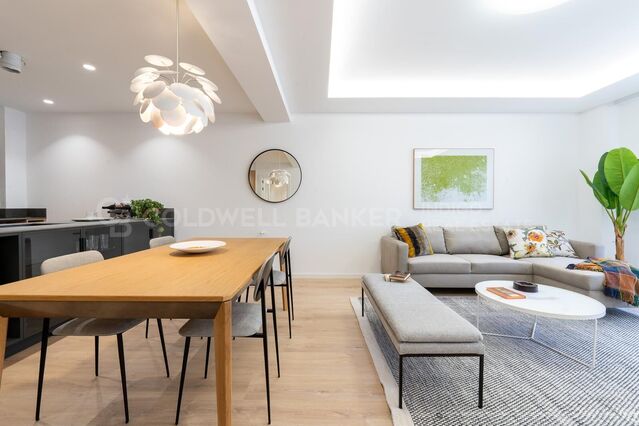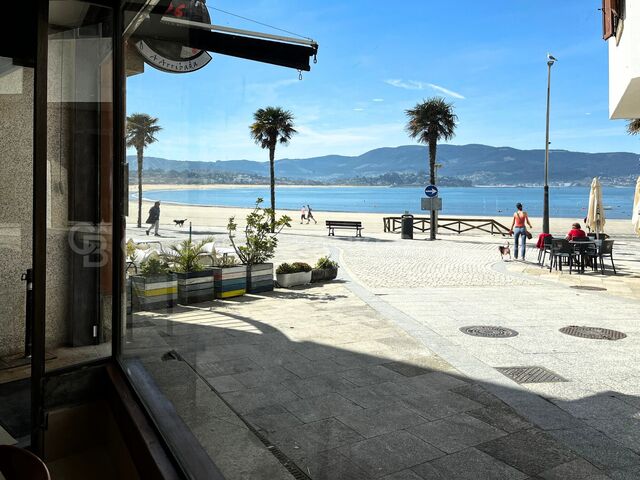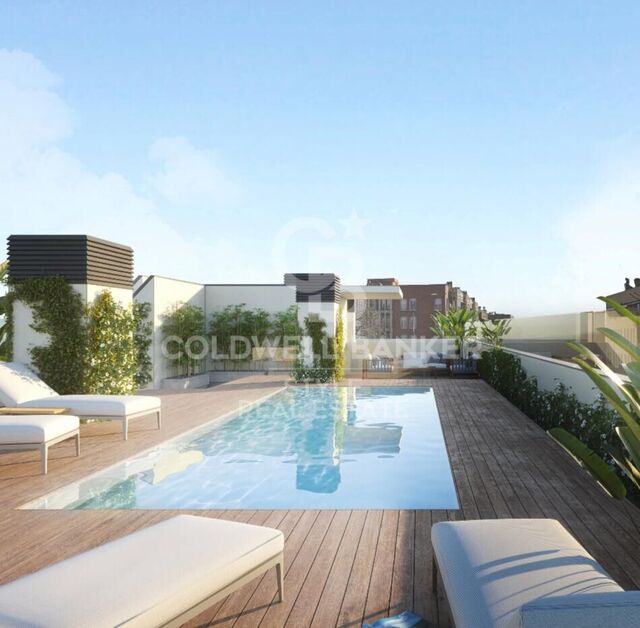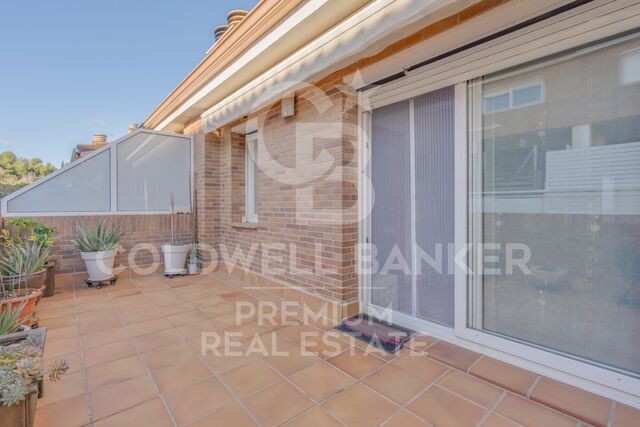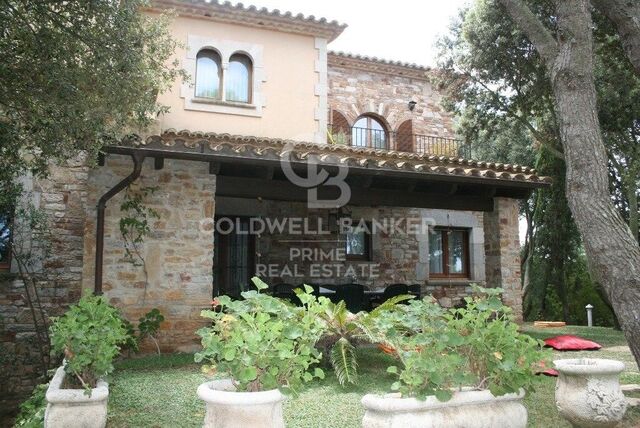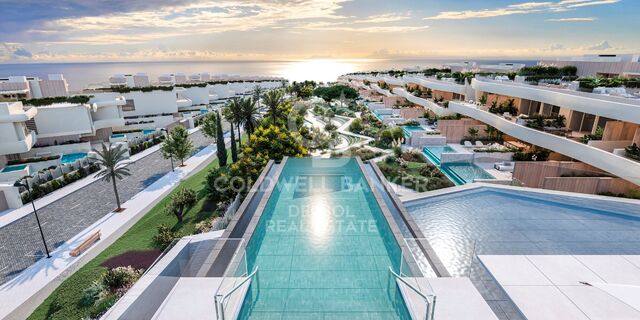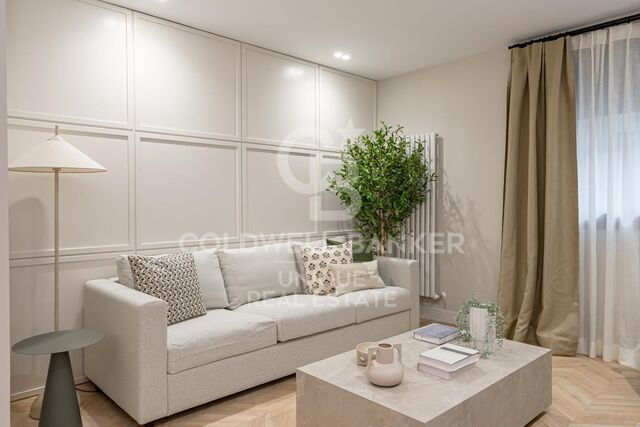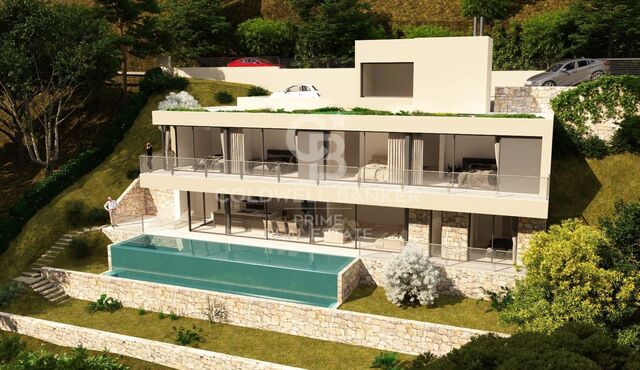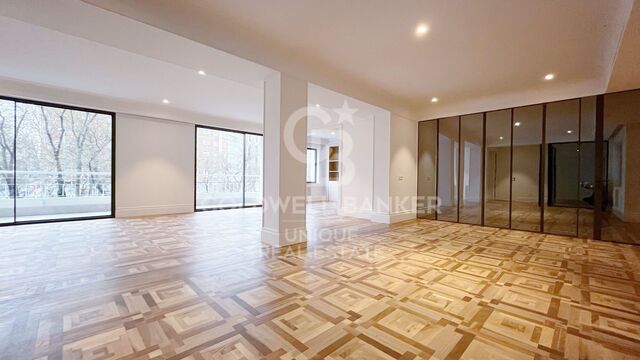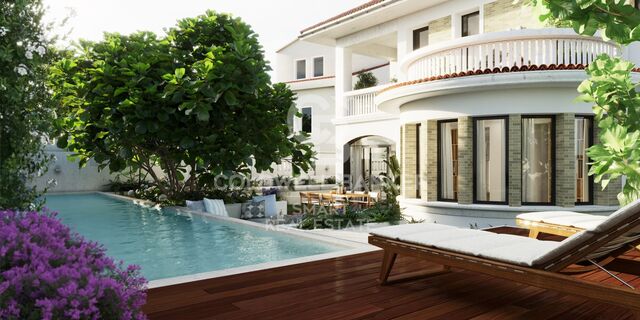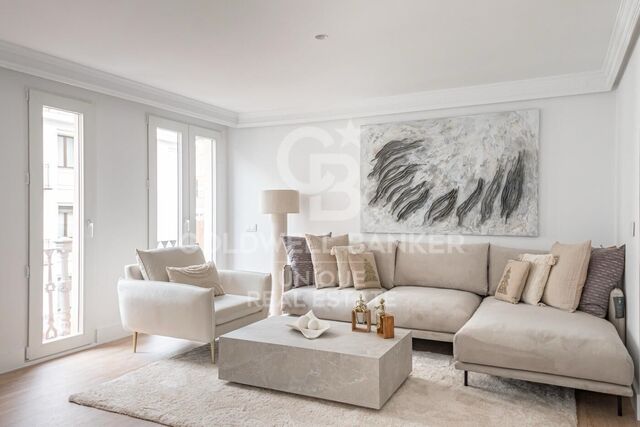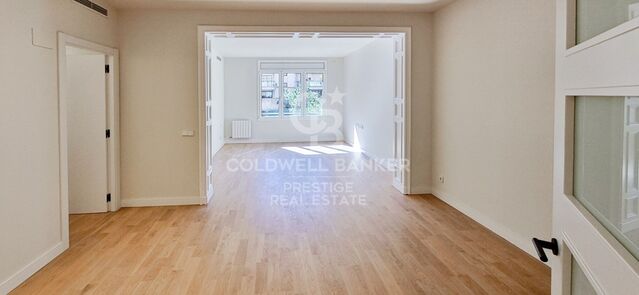Boutique development of 16 luxury apartments for sale in La Cala
Bedrooms
2
Bathrooms
2
price
795.000 €
Coldwell Banker Delsol presents this boutique development of 16 tastefully styled and beautifully finished apartments and penthouses with 2 and 3 bedrooms, that overlook the golf valley of La Cala and has spectacular 180- degree views of the sea.
The apartments have a contemporary design and are built to the highest quality standards. Almost all units have a private pool or jacuzzi. The penthouses and
ground floor flats also enjo y larger terraces. In the basement of the building there is one parking space and one storage room per unit. From the flowing interior living spaces to the large terraces, undisturbed spectacular views are a constant companion.
This boutique project also has an indoor exercise pool and gym with state-of-the-art machines, complete body-building equipment, and everything you need to tone yo ur body or de-s tress.
Whether it is in your stylish open-plan living room, comfortable bedroom, inviting outdoor living space or by the panoramic private pool on your rooftop terrace, The boutique project is a harmonious blend of modern convenience and Mediterranean charm - the very embodiment of what a 21st century Costa del Sol property should be.
#ref:CBDS130
The apartments have a contemporary design and are built to the highest quality standards. Almost all units have a private pool or jacuzzi. The penthouses and
ground floor flats also enjo y larger terraces. In the basement of the building there is one parking space and one storage room per unit. From the flowing interior living spaces to the large terraces, undisturbed spectacular views are a constant companion.
This boutique project also has an indoor exercise pool and gym with state-of-the-art machines, complete body-building equipment, and everything you need to tone yo ur body or de-s tress.
Whether it is in your stylish open-plan living room, comfortable bedroom, inviting outdoor living space or by the panoramic private pool on your rooftop terrace, The boutique project is a harmonious blend of modern convenience and Mediterranean charm - the very embodiment of what a 21st century Costa del Sol property should be.
#ref:CBDS130
Property details
area
Málaga
location
Mijas
district
La Cala de Mijas
Property type
new development
Reference
CBDS130_A
Bedrooms
2
Bathrooms
2
Property features
pool
heating
sea views
mountain views
security
gym
Energy certificate
- Pending
About Mijas
Mijas is a charming town located in the province of Malaga, in the region of Andalusia, in southern Spain. With its unique combination of Andalusian tradition and modernity, Mijas captivates visitors and residents alike with its natural beauty and rich history.

 en
en 













