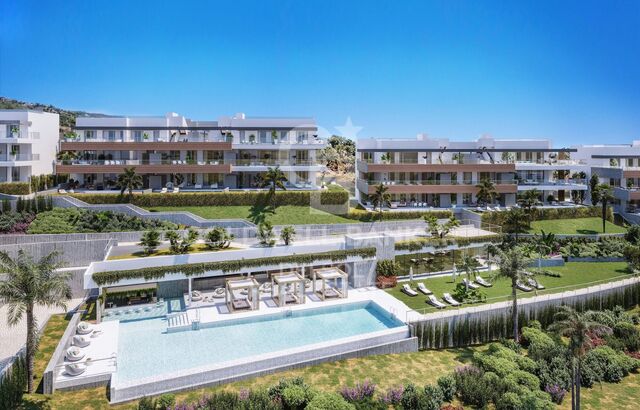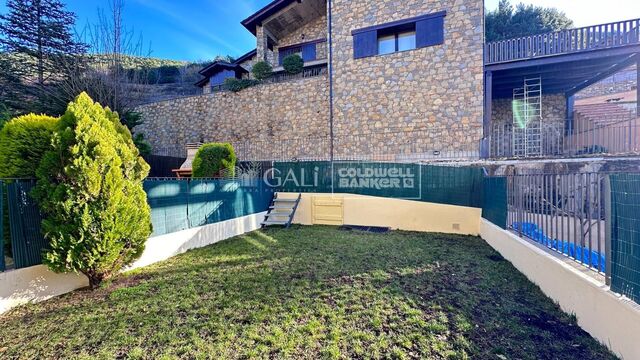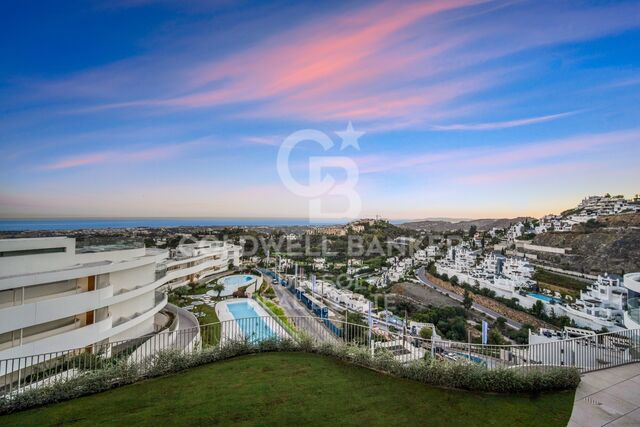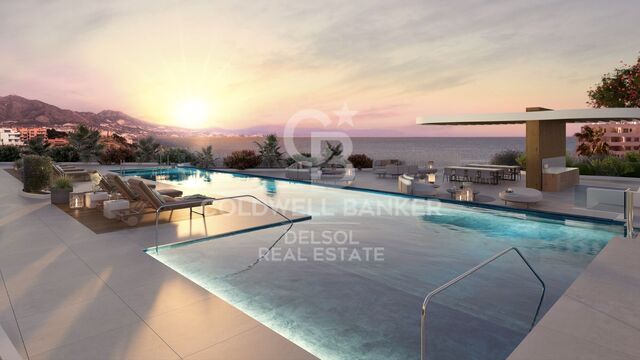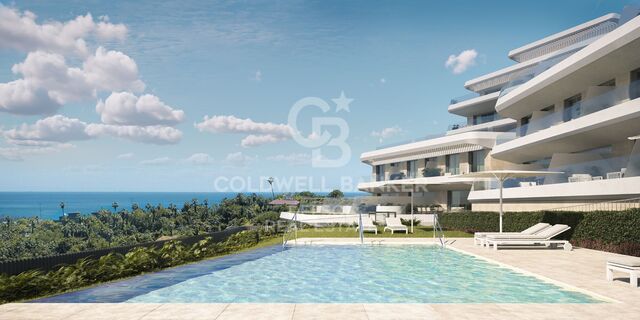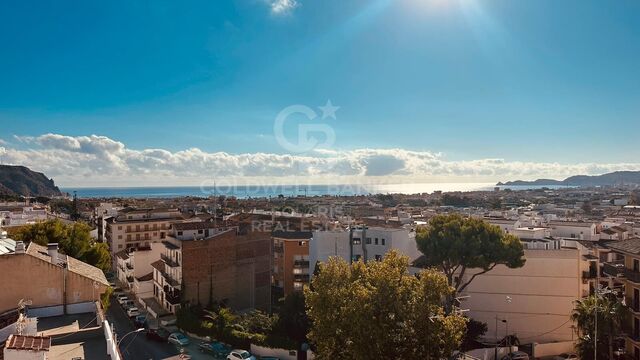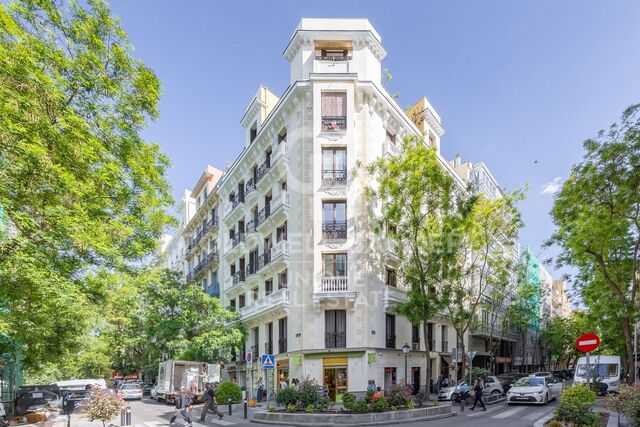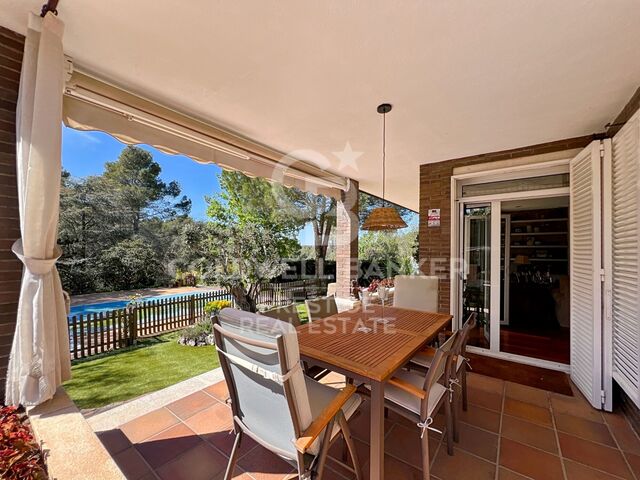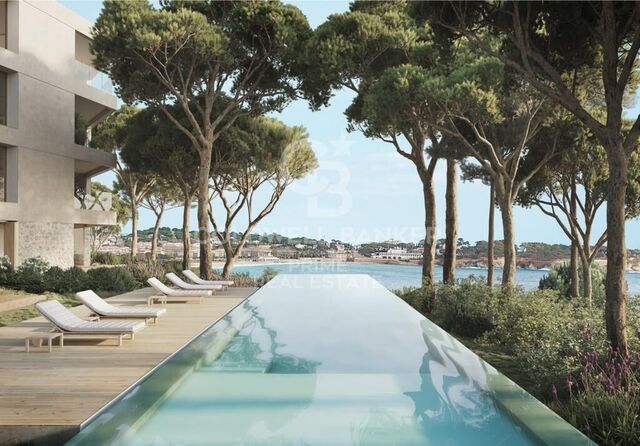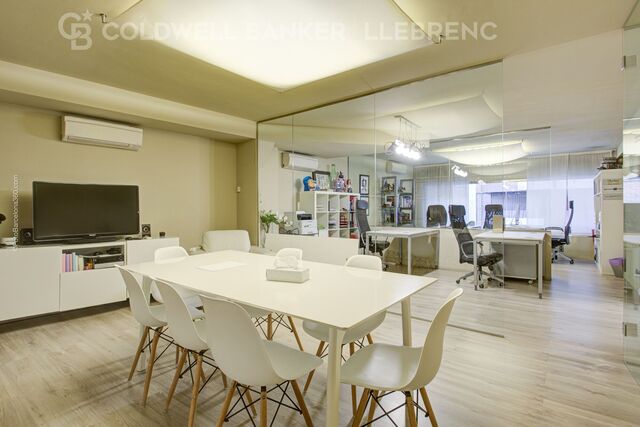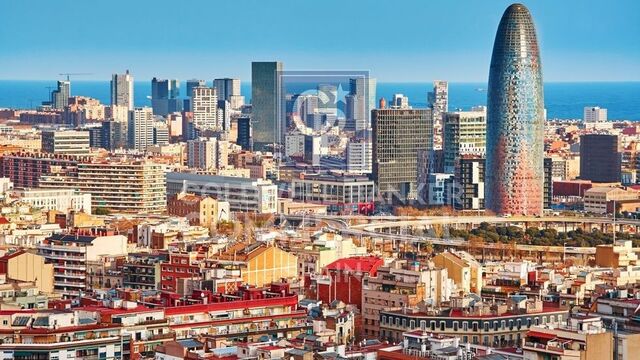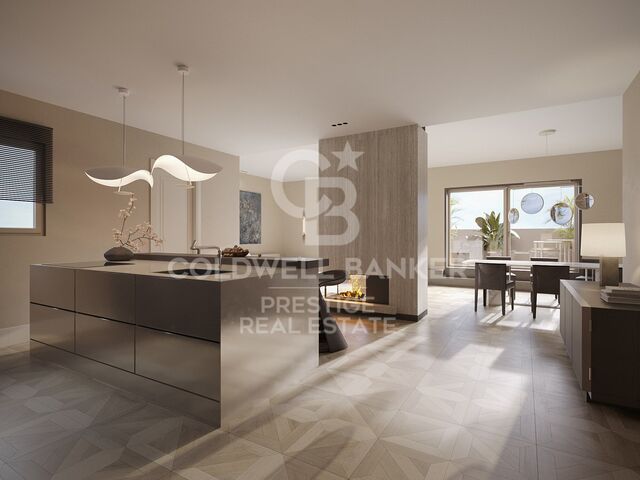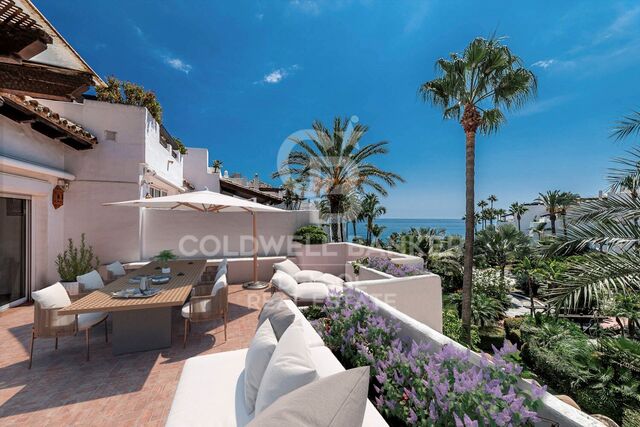Valdemarín
Exclusive Detached Villa Under Construction in Valdemarín, with Modern Design and Spacious Layout
Exclusive Detached Villa Under Construction in Valdemarín, with Modern Design and Spacious Layout
Interior Description:
This villa, currently under construction in Valdemarín, offers the opportunity for customization in design and layout. It spans two underground floors, a ground floor, a first floor, and an attic, featuring the following:
- First Floor: A spacious and bright living room with a dining area and direct access to the garden. The main kitchen, with a modern design, is fully equipped, including a central island, dining area, laundry, and washing area. Additionally, there's a guest bathroom, dressing room, and a lounge with a bedroom and bathroom. Large windows integrate the social areas with the garden. The night area includes a large master bedroom of over 60 m² with a living area, bathroom, dressing room, and access to a private terrace overlooking the garden and pool. Each bedroom features an en-suite bathroom, dressing room, and ample storage space.
- Ground Floor: A large multifunctional room with views, two terraces, and a guest toilet. Also located on this floor is the spacious garage with capacity for about four cars, a cinema room, lounge, guest toilet, machine room, and three storage rooms. In addition, there's a service bedroom with a bathroom and a large laundry room. The second basement level houses an incredible wine cellar and a bar.
Exterior Description:
The property includes its own swimming pool, extensive garden, and a paddle tennis court. Its location offers tranquility and independence, perfect for enjoying a unique setting in Madrid. The villa's layout centers around a central courtyard extending from the basement to the upper floors, and modern, sophisticated materials will be used in its construction. The renovation is estimated to be completed by March 2025.
Area Description:
Located in a peaceful residential area of Valdemarín, this villa offers a perfect retreat from the hustle and bustle of central Madrid, making it an ideal choice for those seeking relaxation and exclusivity in one of the city's finest areas.
#ref:CBUQ12

 en
en 








